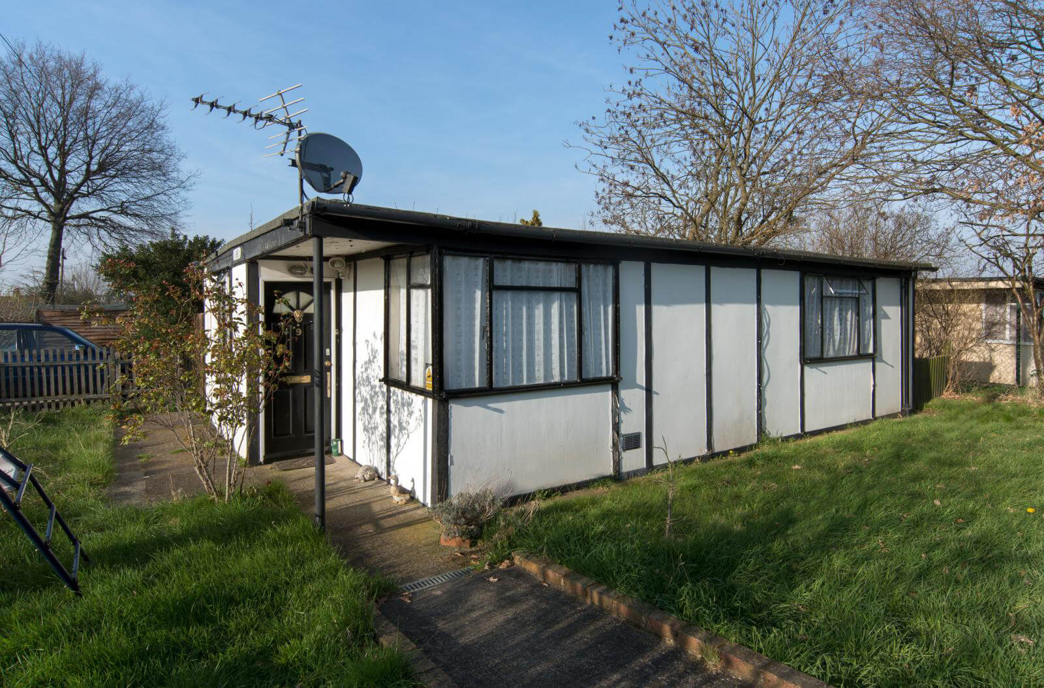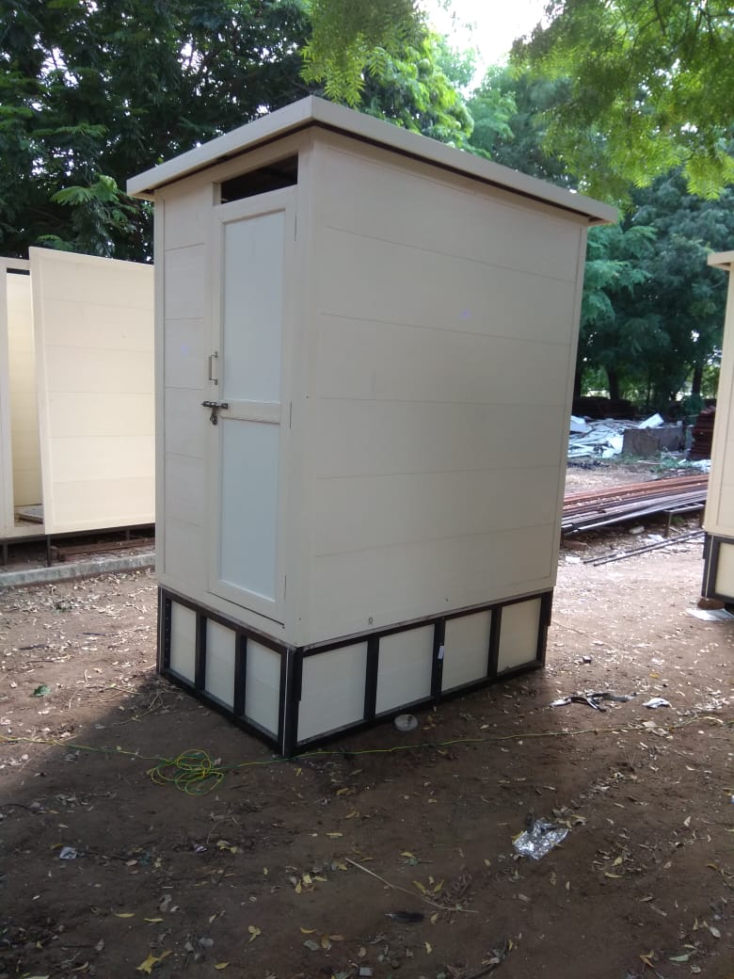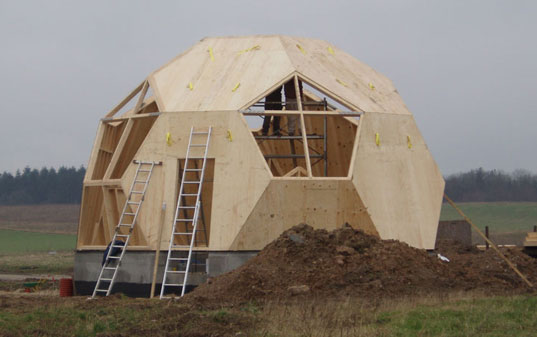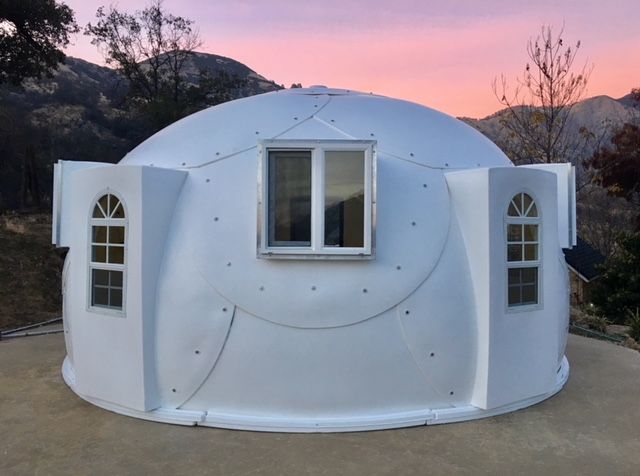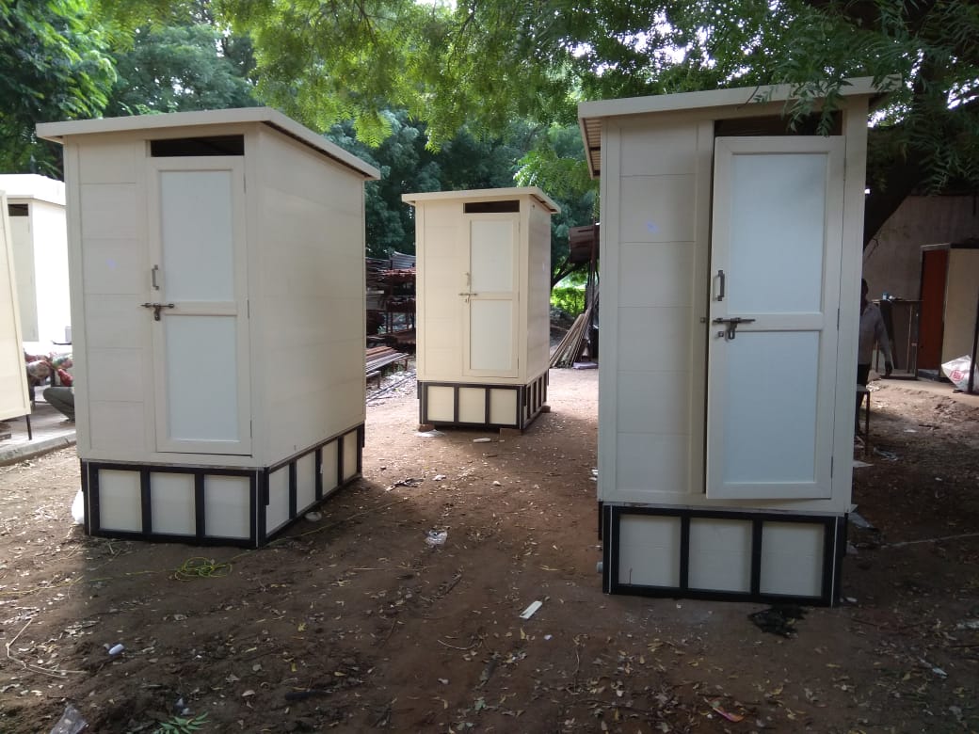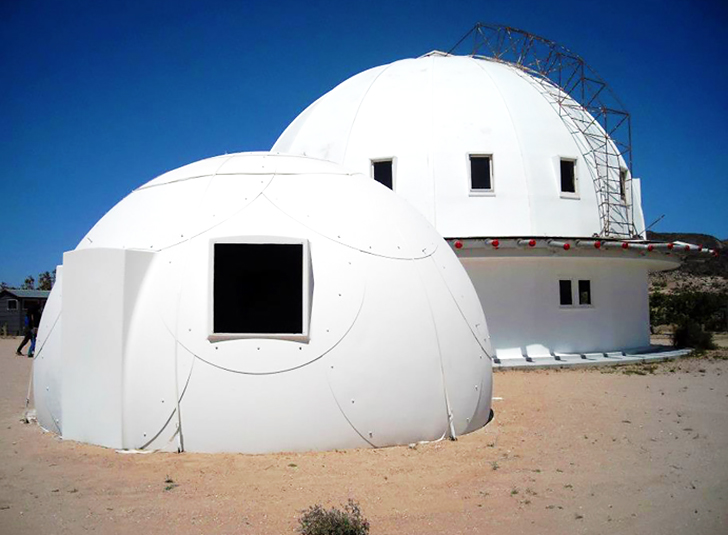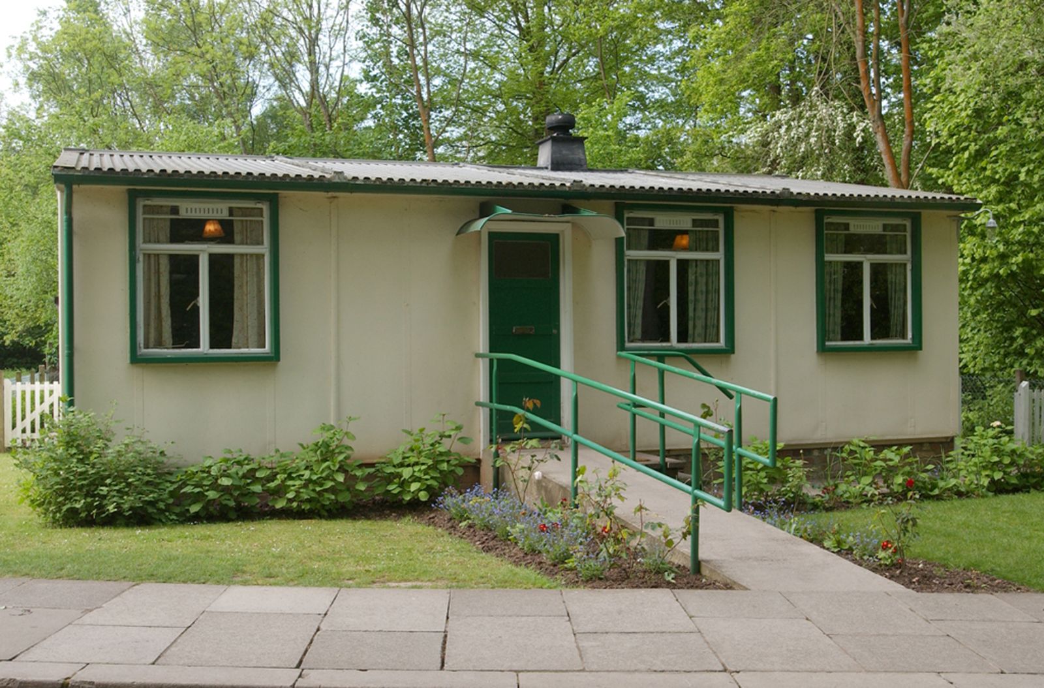Domes & Prefabs
Domes & Prefabs
Our Dome Homes are currently being manufactured in our Ahmedabad, India facilities. Each Dome structure is made up of curved panels, some of which have opening for doors and windows.
The basic panel is triangular in shape but curved rectangular expansion panels are also available for virtually limitless size and configuration possibilities. A 330 sq. ft. dome weighs 500 kg, i.e. each panel weighs approximately 50 - 55 kg.
The major component panels are handmade of energy-efficient, corrosion free fiberglass sprayed onto a mold, this layer is followed by a 1" to 1 1/2" layer of high-density urethane foam for insulation and then a final layer of fiberglass is applied.
The basic configurations are, the 17' foot diameter dome to 40' foot diameter dome. The color of the outside of the dome is bonded into the surface during the molding process thus assuring durability and virtually no surface maintenance other than an occasional wash.
On site the panels are bolted together and anchored to an ordinary foundation. The seams where the panels meet are protected with silicone sealant. It generally takes four people 12 hours to erect a 1,000 sq. ft. Dome and somewhat less time for the small structures. Interior walls and finishing take additional time, depending on the configuration.
CONSTRUCTION OVERVIEW SELF SUPPORTING DOME STRUCTURE
1. Comprises curved panels
2. Basic panel is triangular
3. Some panels provide for doors and windows
4. Curved rectangular expansion panels allow virtually limitless size and configuration possibilities
5. Concrete foundation is poured on site provides anchoring surface for panels
6. Soil within foundation perimeter 8 sand scaffolding used to assist in dome erection
7. Conventional wood foundation also possible
8. Panels are bolted together and anchored to the foundation
9. Panel seams are protected by silicon sealant (manufacturer (GE) warranted 70 + year life apan)
10. Windows are doors are installed to complete the outside shell
11. Concrete floor provides environmental seal
DOME SAFETY MAINTENANCE
1. No snow or debris pile-up on roof due to dome shape
2. Aero-dynamic shape makes dome building virtually wing proof
3. High impact resistance (> 8,000 psi)
4. High structural load capacity
5. Fire resistant
6. Integral fire barrier incorporated in each panel with added fire retardant
7. Flexibility of the fiberglass shell reduces risk of damage or personal injury due to earthquake
8. No painting, no mildew, no rot
9. No rust, no corrosion
10. No deterioration, no weathering
11. No shingles, no siding, no termites - simply washing the shell is all that is required to get new look
12. Easily repairable should a panel ever get damaged
13. Outstanding energy efficient
14. Very cost effective and rapid construction
15. Low maintenance and low life cycle total - cost
Copyright © 2025 Healthy Fabrication. All Rights Reserved
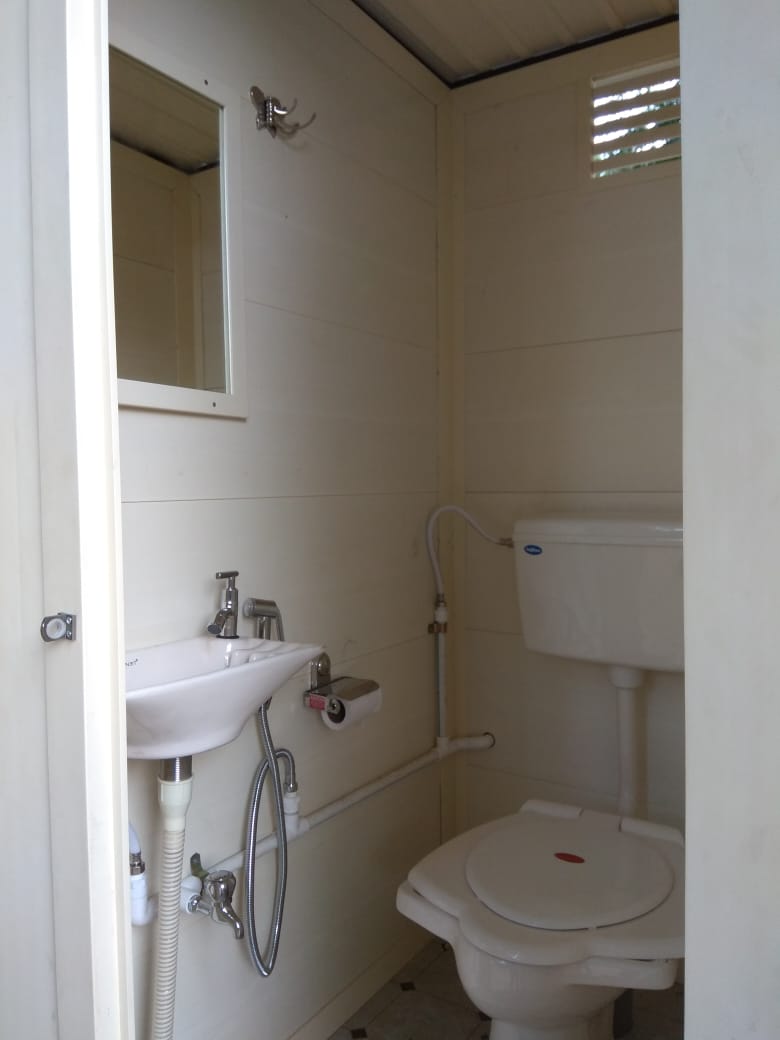
.png)
